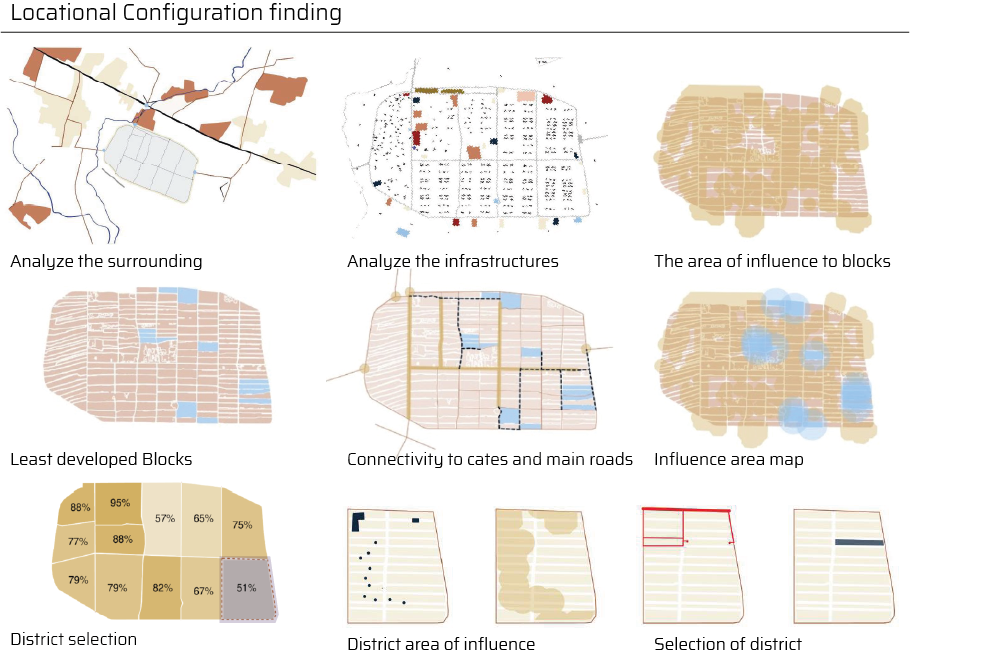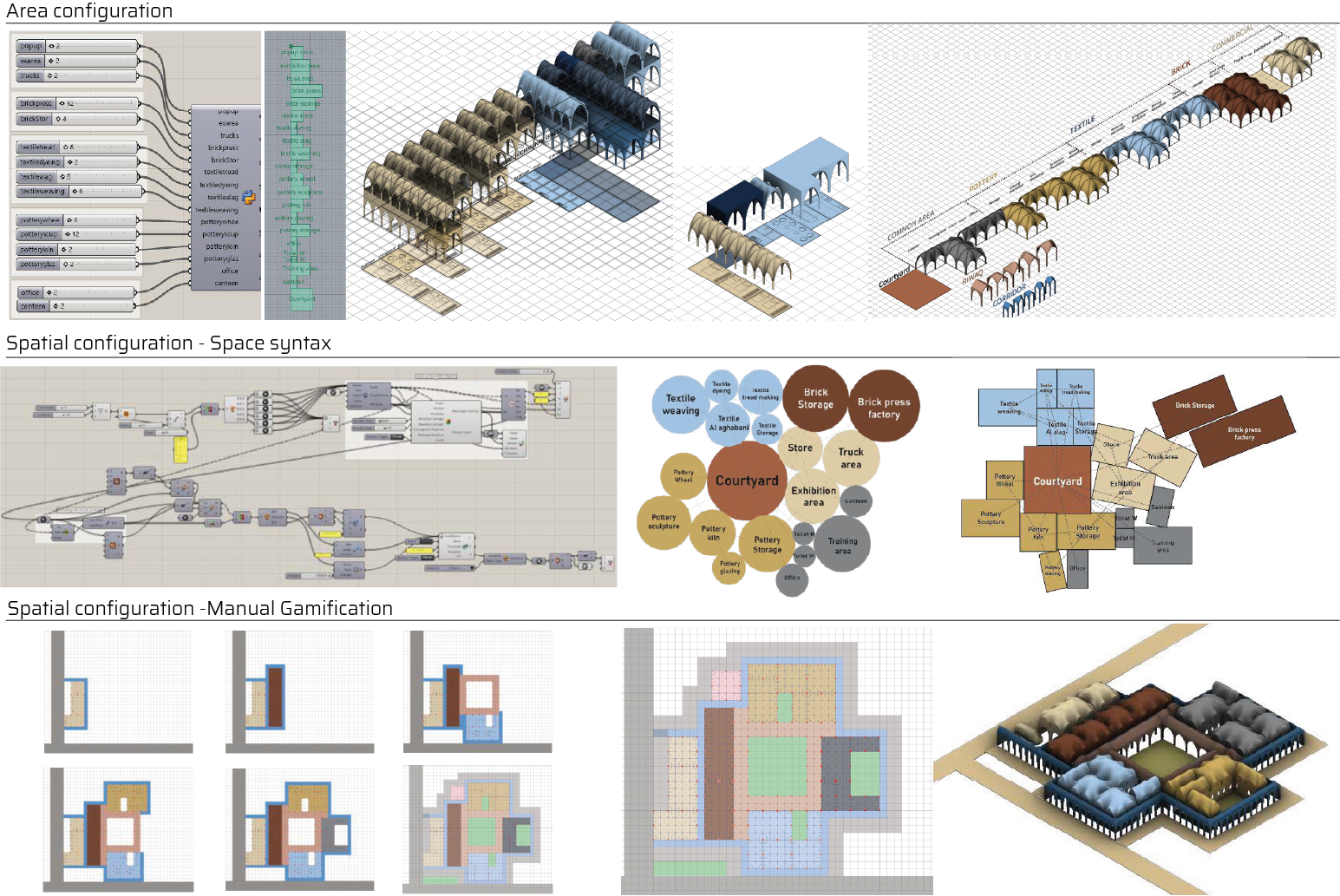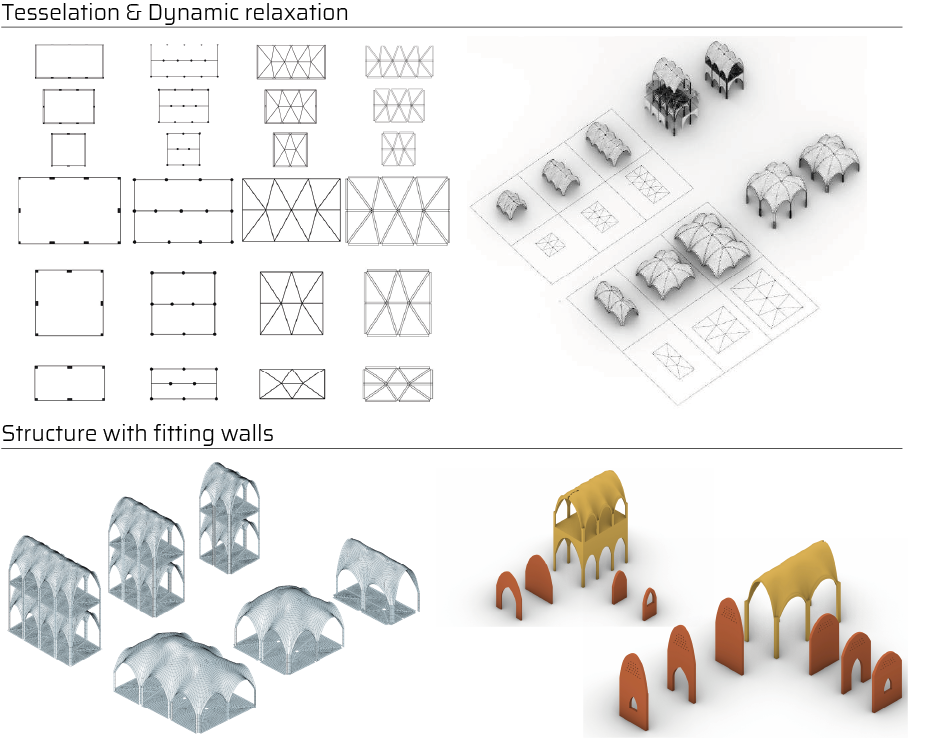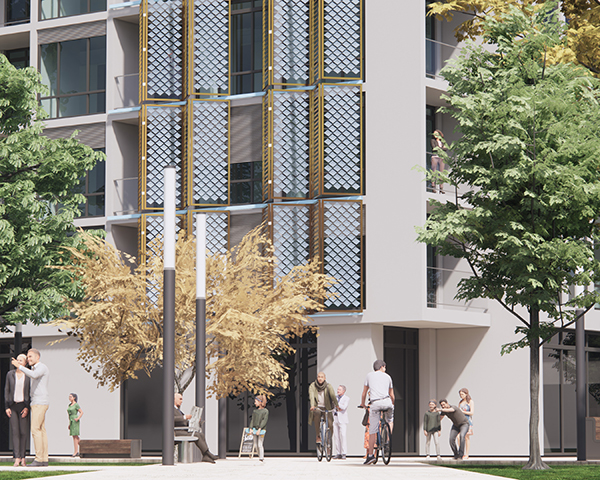Earthy Permacultura
TU Delft Earthy 2021 integrating
Grasshopper, Rhinoceros, Space syntax,
Kangaroo, Karamba3D, Python
As for the general picture, the course of EARTHY in the Building Technology Master track at TU Delft has as objective to create a range of projects that could assist to improve the living conditions of the Syrian refugees in the Zaatari camp of Jordan, due to the prolonged necessity of the camp, the regional and local properties, a more permanent urban structure is sought.
Main challenge was the development of such a project that combines elements of earth architecture with computational methods, strategies and tools, and finally come up with a structural design methods, that add value to the
1) Configuration logic - both locational and spatial
2) Form-finding - catenary geometry using diverse mesh divisions
3) Structural and construction processes- using only earth and local-based materials
The priority was to create decentralized production units - Maker’s hub in suitable areas around the camp. For the location selection, we move from the urban and district to the block and finally to the unit scale.
At each level, there are parameters to prioritize the locations. in the urban scale. The camp is analyzed for the activity areas and infrastructure. The economic activities and employment areas are considered for the selection of influence areas in terms of walkability.
After the development percentage of blocks are calculated, the least developed districts are looked into; the number of blocks selected depends on the development score of that district.
The aim is that the design will be customized for the demographic of the particular block (further explanation in later chapters). The project's desired outcome is that after all the blocks have been selected and developed, the influence areas of the new hubs would increase the overall development of the camp, and consecutively, the selection of the district can increase to 80% and so on.

Hub’s configuration depends on the number of employees assigned to each program. for that, a python script is written to assign areas and generate plans from the numbers assigned. the numbers of employees were allowed to change numbers in the range specified by the slider bar.
Each program classes return, (Total area of the program, Each area of the room, number of the rooms, fixed axis width of 6 meters, and another axis that depends on the area) This is then translated into surfaces in grasshopper and arrayed with labels of the programs.
After area distribution is done through a python script and having a 2d tileset, our group further researched methods on how to configure spaces. two methods will be looked into.
1) One method is to use force pulling in the Kangaroo plugin (Space syntax)
2) Another method is the manual gamification of the configuration.

In the shaping procedure, some goals were set to complete valid structures. These goals were based on the program of the project and the overall configuration methodology and decisions.
1) generate the first tessellation lines. The aim of these margins was to get tessellation shapes with the aim of dynamic relaxation into vaults and domes, taking into account different parameters such as the relation of height between the different units that must be combined in the spatial configuration.
2) the tessellation was ready to be checked structurally as a whole structure and then proceed to the construction stages if they will be structurally safe elements.
The shape will come from the configuration and should be designed such that openings (doors, windows, and joints) could be placed on all of the structure's sides. Having this flexibility is vital for our project gamification because the user can choose how he/she wants their space to be created in this way with different patterns.

