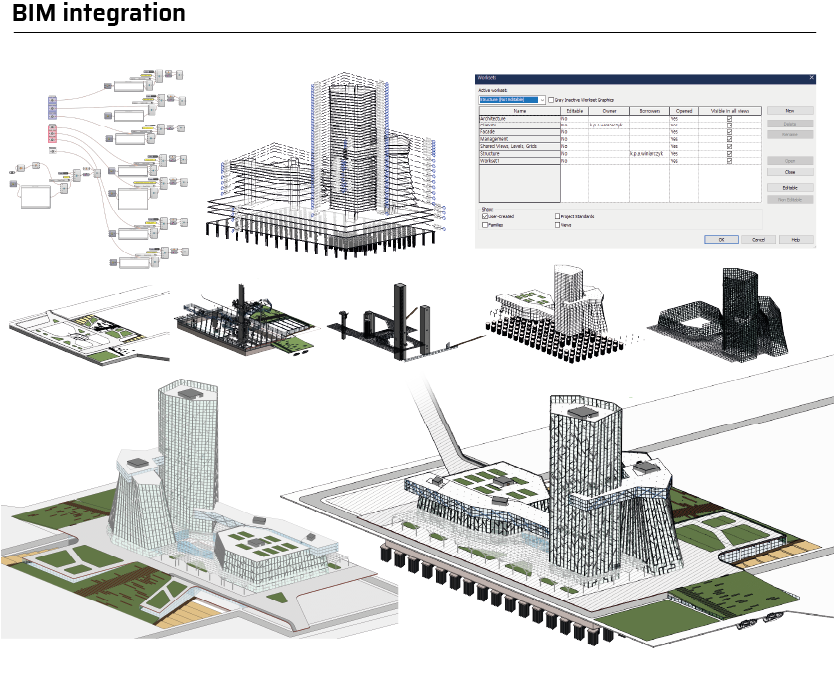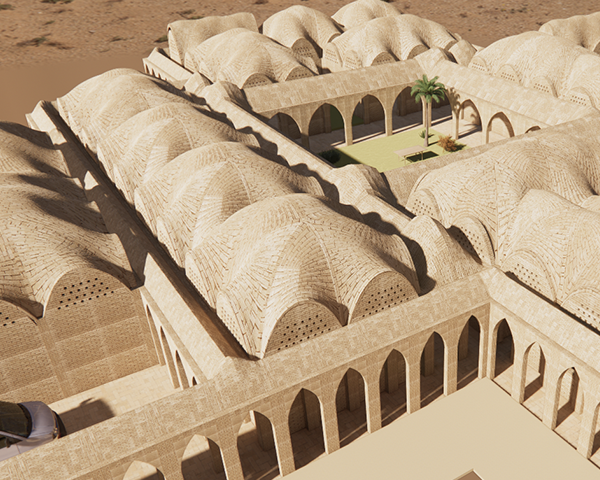MEGA M4rest
TU Delft MEGA design course
team design project - computational designer
integrating Grasshopper,
Rhinoceros, Revit, Twinmotion, speckle
MEGA is a course where six different discipline students gather and form a team to design and plan the overall construction and operation plan of a skyscraper building in nine weeks on a designated site.
Located on the west side of Rotterdam in Marconiplein, also known as M4H(makers for holland). It's a re-development site for start-ups and design studios. As a computational designer I managed the the followings.
1) Analysis of the site regarding the climate(wind, sun), and context, using ladybug and CFD plug-ins in grasshopper.
2) program massing and sectioning of the programs - optimizing for the sun and wind analysis based on the properties of the spatial programs.
3) Atrium column distribution script - based on optimizing most minorhe least displacement using the Karamba plug-in.
4) Facade fin distribution script: Based on the contact area of sunlight
5) Data conversion, seamless data flow from different disciplines -using plugins such as Speckles, Rhino to Revit
6) Final visualization and video editing using Twinmotion.
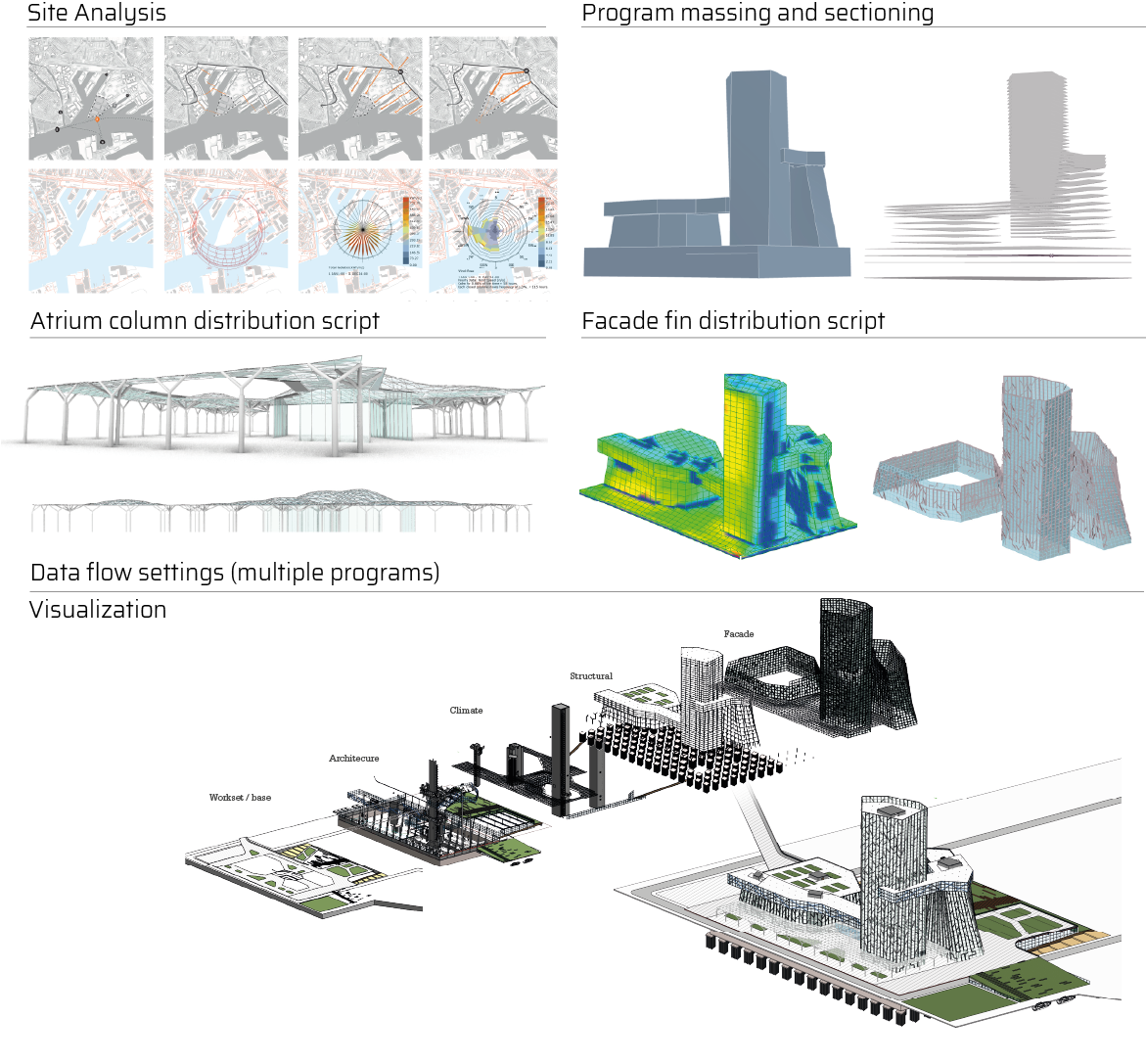
The Program massing and sectioning script
The three building mass are rotated to optimize based on sun and wind analysis.
As programs require different volumetric area and heights, a volume distribution script is writen to distribut the designated volume to each programs. The script is linked with the mass optimization script so the changes in the mass are adapted simultaneously. The the mass geometry is shared to other disciplines for further works.
1) The generated floor slabs are sent to Revit360 (Architects and structural designers), using the Rhino in Revit plugin and speckle
2) The generated facade surfaces are sent to facade designers using the speckle plugin
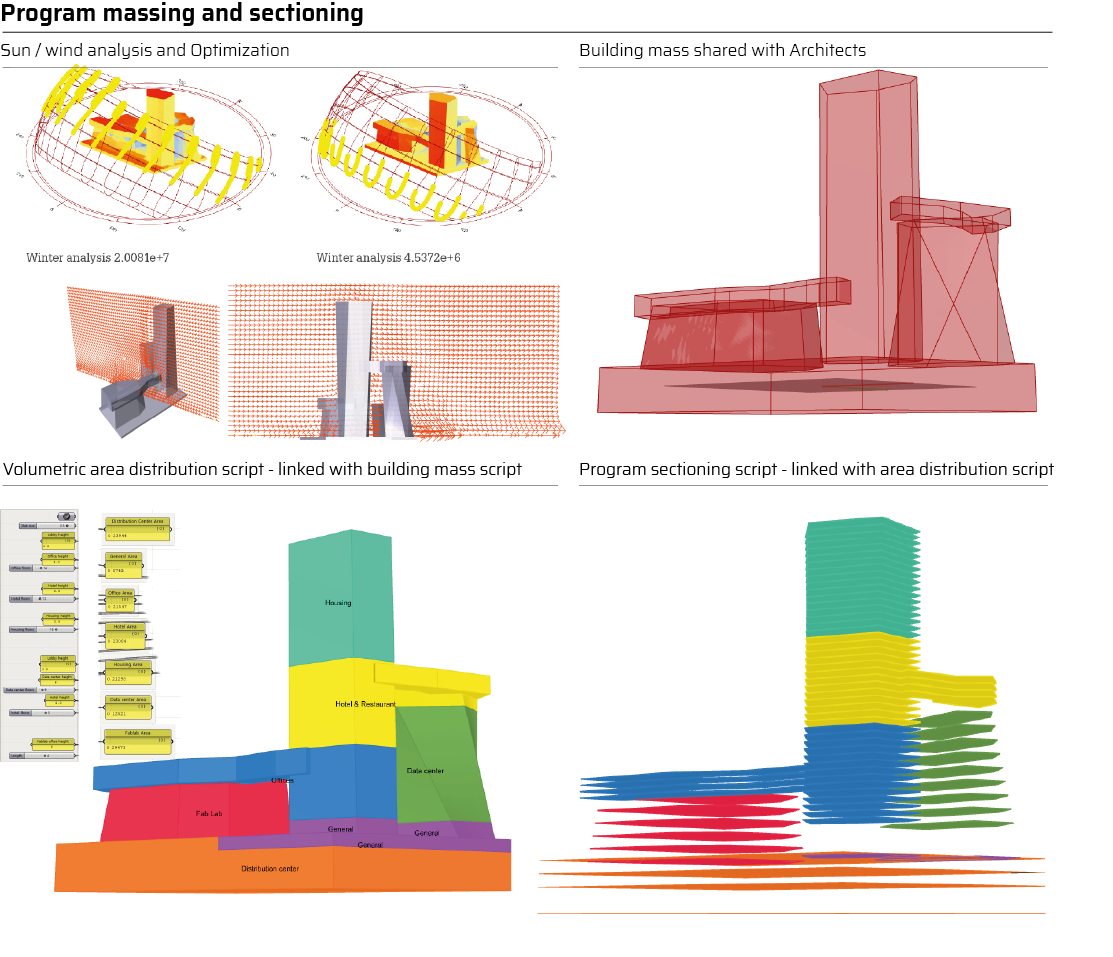
The Atrium and Facade generation script
The Atrium and Facade generation scripts are made in co-operating with architect and facade designers, respecvively.
The architects wanted the least amount of columns in generating the Atrium and facade designers wanted to distribute facade fins on the area of the most sun light faced.
the set number of columns are placed in positions which resulted in minimal deflections of the atrium. The results showed that the global deformation did not exceed 25mm and that these deformations were concentrated at the upward curvatures, as shown in the figures below.
the set number of facade fins are placed on the heat map of sunlight on the facade surface. The results show more fins concentrated on the area of sunlight.
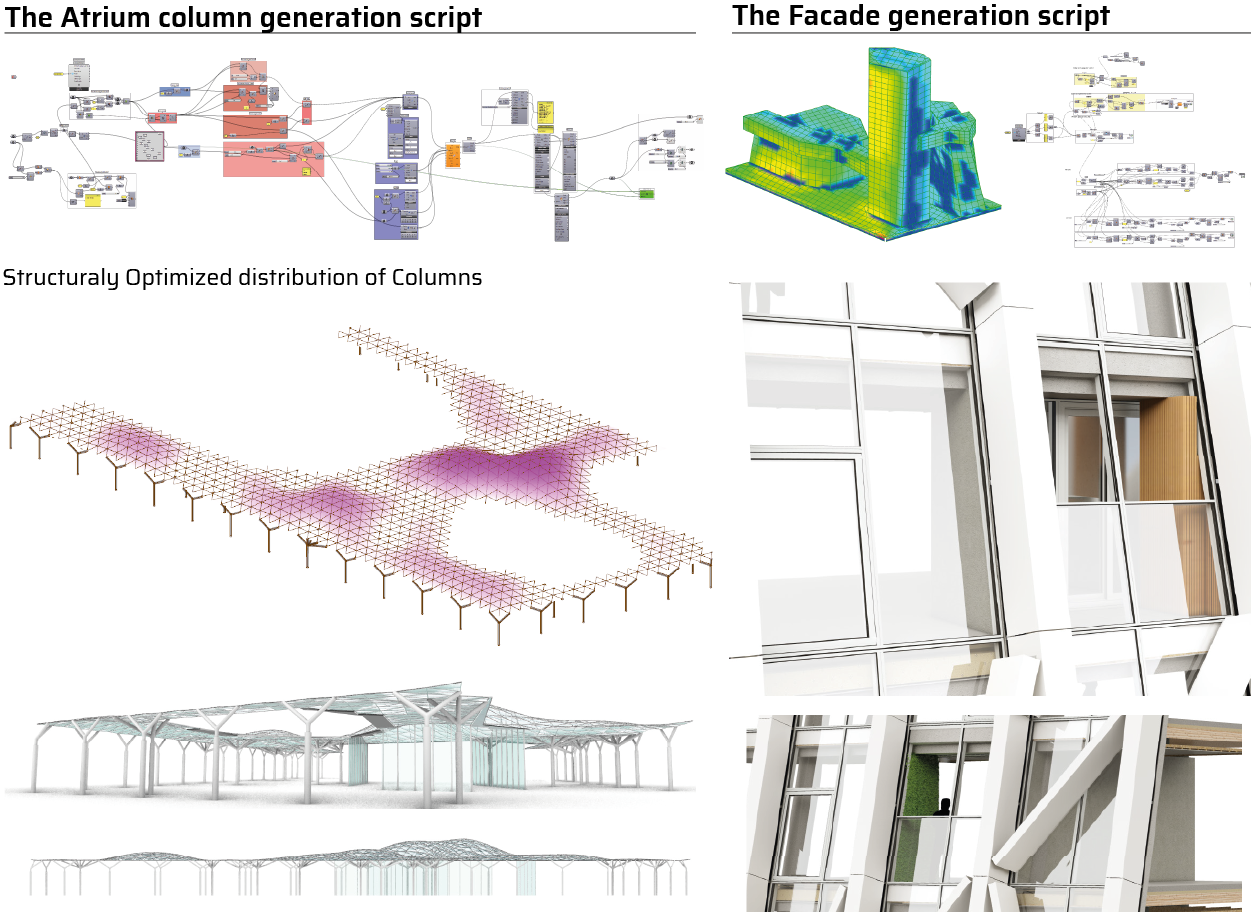
BIM integration and data sharing
Grasshopper scripts are shared using Speckle
codes and The BIM integration is placed inside Revit after
transferring data using Rhino inside Revit.
the division modeling by disciplines and how it’s integrated together at last. Using the BIM360 website, it’s also possible for the manager to stay updated with the process of modeling and information.
